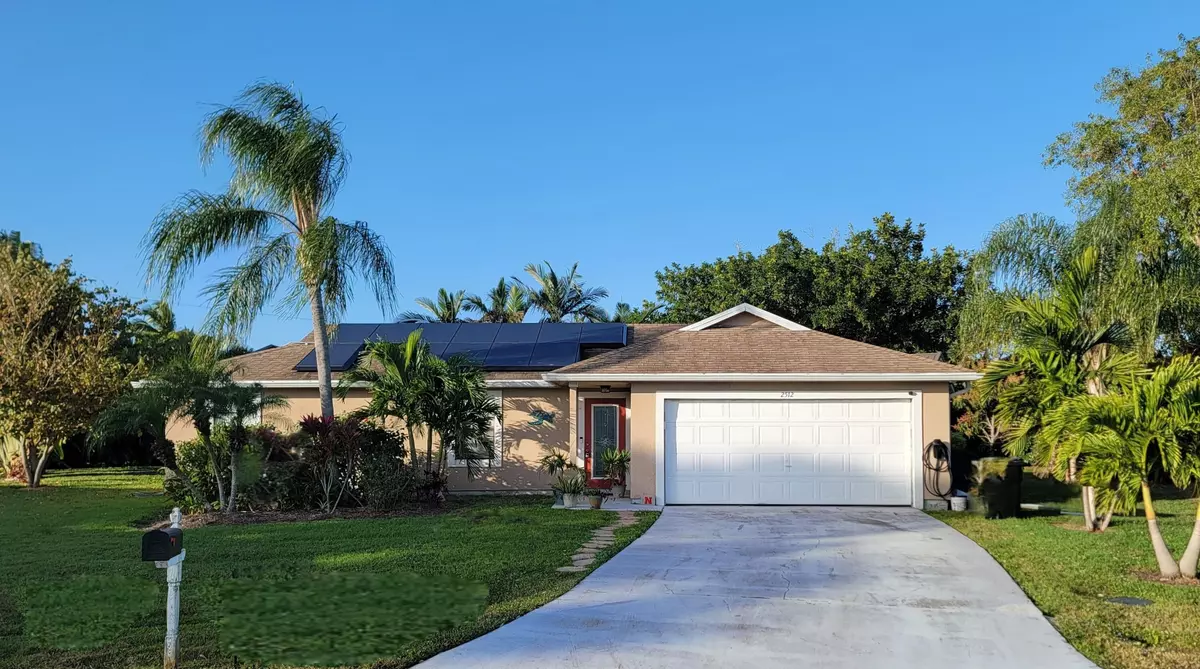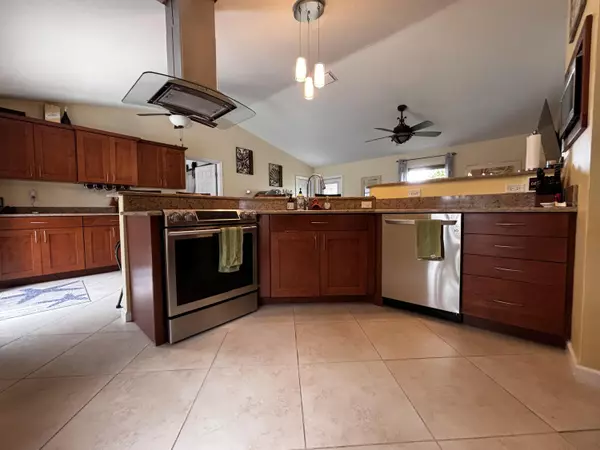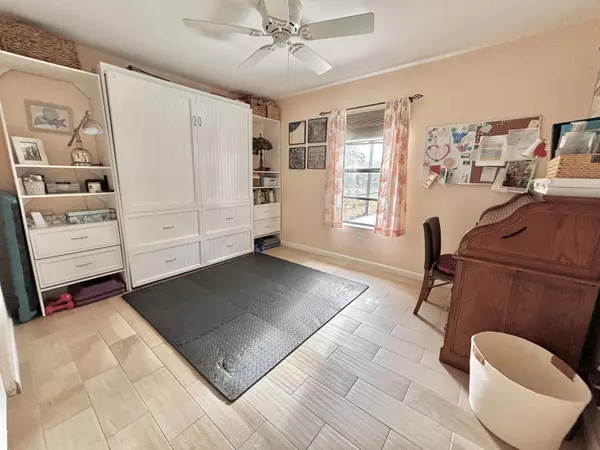2512 SE Hilltop CT Port Saint Lucie, FL 34952
3 Beds
2 Baths
1,075 SqFt
UPDATED:
02/12/2025 02:36 PM
Key Details
Property Type Single Family Home
Sub Type Single Family Detached
Listing Status Active
Purchase Type For Sale
Square Footage 1,075 sqft
Price per Sqft $371
Subdivision Sandhill Crossing
MLS Listing ID RX-11048508
Bedrooms 3
Full Baths 2
Construction Status Resale
HOA Y/N No
Year Built 1989
Annual Tax Amount $2,596
Tax Year 2024
Lot Size 8,821 Sqft
Property Description
Location
State FL
County St. Lucie
Area 7190
Zoning RS-2 PSL
Rooms
Other Rooms Attic, Laundry-Garage
Master Bath Combo Tub/Shower, Dual Sinks, Mstr Bdrm - Ground
Interior
Interior Features Volume Ceiling
Heating Central, Electric
Cooling Ceiling Fan, Central
Flooring Ceramic Tile, Tile
Furnishings Unfurnished
Exterior
Exterior Feature Fruit Tree(s), Screened Patio, Shed, Solar Panels
Parking Features 2+ Spaces, Garage - Attached
Garage Spaces 2.0
Pool Child Gate, Gunite, Inground, Screened, Solar Heat
Utilities Available Cable, Electric, Public Sewer, Public Water
Amenities Available None
Waterfront Description None
Roof Type Comp Shingle
Exposure East
Private Pool Yes
Building
Lot Description < 1/4 Acre, Cul-De-Sac, East of US-1
Story 1.00
Foundation Frame, Stucco
Construction Status Resale
Schools
Elementary Schools Mariposa
Others
Pets Allowed Yes
Senior Community No Hopa
Restrictions None
Security Features None
Acceptable Financing Cash, Conventional, FHA, VA
Horse Property No
Membership Fee Required No
Listing Terms Cash, Conventional, FHA, VA
Financing Cash,Conventional,FHA,VA
Virtual Tour https://my.matterport.com/show/?m=F3W7uJx6kPZ&mls=1




